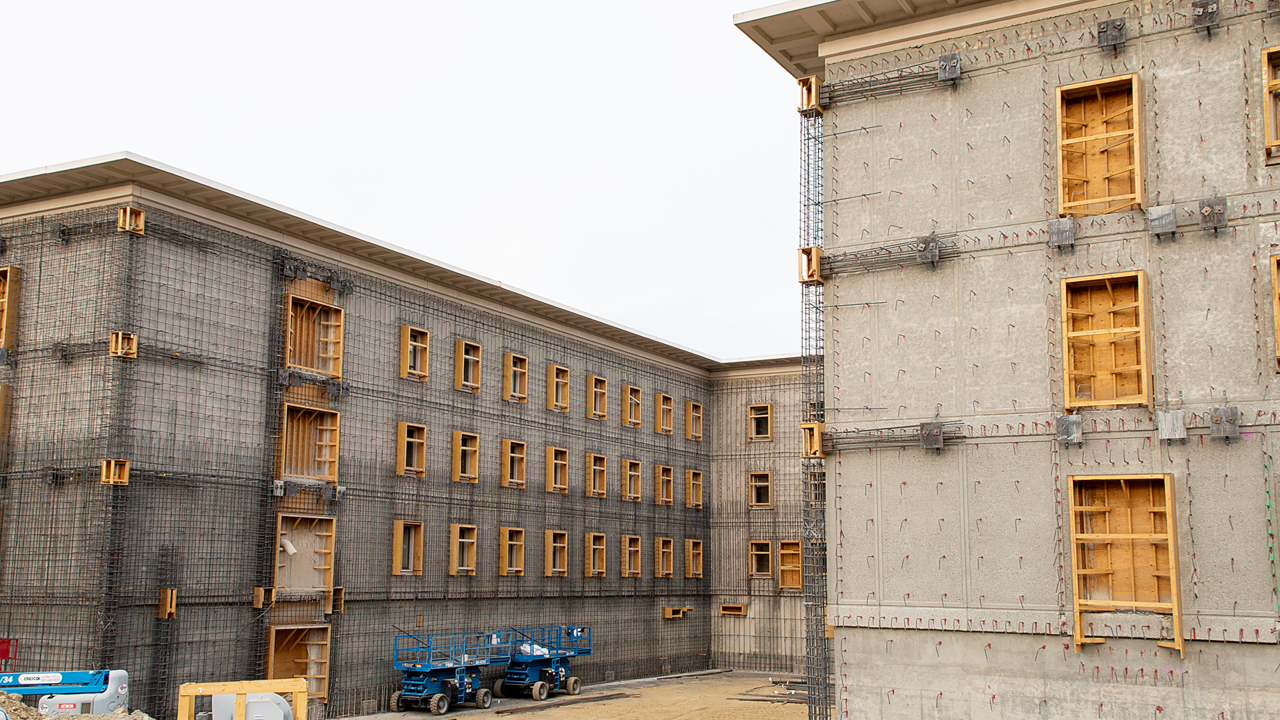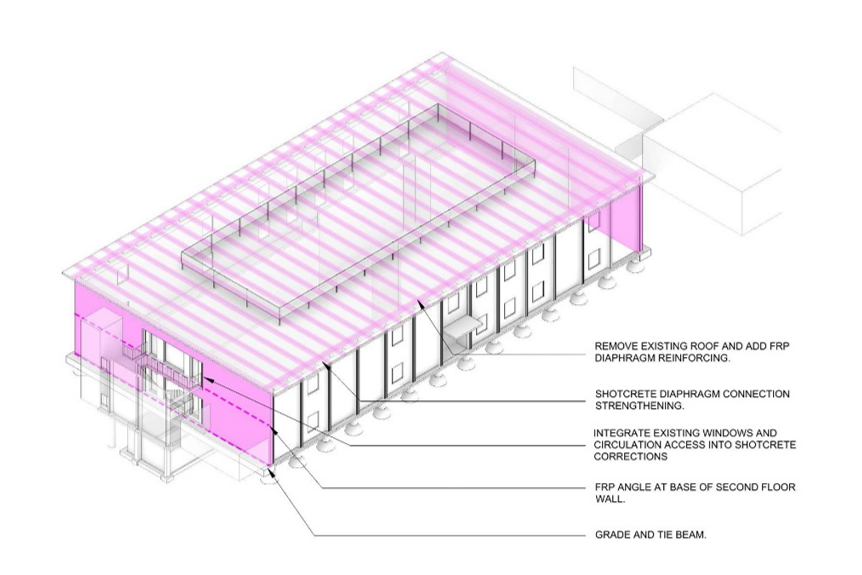
Bring in the Reinforcements
Bring in the Reinforcements
Preparing to Meet the University of California Seismic Safety Standard
by Brenda Dawson

More About Seismic Safety
Learn more about the UC Seismic Safety policy and how our campus plans to meet the program effort.
UC Davis Seismic Safety Overview
Learn more about active campus seismic safety improvement projects
When he used to live in Tokyo, Bill Starr became familiar with working through an earthquake.
“If it got bad enough, you’d climb under the table — and then get back up and finish your meeting,” he said.
Now as an architect and executive director of Capital Planning at UC Davis, he still doesn’t worry about working through an earthquake. Not only are earthquakes far less common here, but he knows campus buildings are safer than most buildings in California because he is part of the team working to enhance buildings to meet the University of California’s updated seismic safety standards.
“With the exception of some unoccupied structures slated for demolition, campus structures meet or exceed the structural requirements of the building code,” Starr explains. “But some of them do not comply with the most recently updated UC Seismic policy, which exceeds standard building codes.”
In 2020, UC Davis completed seismic evaluations for all of its 1,186 buildings — including 16.3 million square feet in Davis, Sacramento and satellite locations such as Tahoe, Tulare and Bodega Bay.
Since the evaluation process started, renovations and construction on 12 buildings at the Davis campus have commenced, ensuring compliance with the new seismic standard. Another 150 buildings have ratings requiring further study and possible seismic improvement — all of which must be completed by 2030 to meet UC requirements.
“It’s an aggressive target, and the challenge we have before us is how many dollars will it take to meet these goals throughout the UC system,” said Julie Nola, director of the Major Capital Projects team that has been overseeing the evaluation process. “This is a real achievement for UC Davis to get to this point where we understand our building stock and its needs.”
Current projects on the Davis campus
“What people may not know is that UC Davis for the last couple of decades has made a concerted effort of enhancing the seismic performance of our buildings across campus, particularly when doing other major renovations,” Nola said.
For example, with completion of Shasta Hall this fall, our student housing portfolio will meet or exceed the updated UC requirements.
Other ongoing construction projects such as the Chemistry and Chemistry Annex buildings and the Nelson building for the C.N. Gorman Museum are also addressing seismic policy compliance requirements as they go.
In contrast, seismic improvements are the driving force behind plans for $111 million in renovations across six buildings: Jungerman Hall, Mann Laboratory, the Sprocket Building, the Social Sciences and Humanities building, Young Hall and Voorhies Hall. The projects in these six buildings make use of state funding, under the scope of Assembly Bill 94, and are limited to required seismic improvements, critical deferred maintenance and life safety improvements, such as fire sprinkler systems.
In addition to those six buildings, UC Davis is also making plans for other seismic improvements to essential services buildings, including the Fire and Police Building and the Central Heating and Cooling Plant.
Seismic considerations for hospitals
At UC Davis Health, seismic improvements have triggered some major building changes—including plans for a new 16-story building.
While 42 UC Davis Health buildings have been evaluated to meet UC requirements, hospital buildings specifically must meet more stringent seismic standards under the auspices of California’s Office of Statewide Health Planning and Development (OSHPD).
“After a major earthquake, the idea behind the building code is to make sure that all occupants can at least get out of the building safely. But for essential facilities, like hospital buildings, the intention is that the building stays functioning,” said Raymond Nieh, a structural engineer working on seismic compliance for UC Davis Health. “If there’s an emergency in Sacramento, the hospitals have to stay up and running.”
To meet these seismic requirements, the medical center has started the process of decommissioning both its North South wing and its East wing, which include about 150 hospital beds.
To replace that capacity, planning is underway for a 1-million-gross-square-foot building called California Tower, a $3.75 billion project that would include approximately 400 private hospital rooms which would also be usable for intensive care.

What do seismic improvements look like
With up to 150 buildings that may still need seismic improvements before 2030, the UC Davis community should get ready for significant construction ahead. To prepare for renovation impacts, staff members with Design and Construction Management are inviting occupants in each affected building to town hall meetings and providing detailed information on its website.
“Renovations of occupied buildings are exponentially more difficult than new construction,” said Jim Carroll, associate vice chancellor and university architect. “We’re sharing our planning process via town hall meetings, ensuring that affected campus community members are aware of the challenges and can provide input on how DCM may best respond to the needs of their programs.”
Besides sharing information, the town hall meetings also gather feedback on potential complications, scheduling and other needs.
“DCM’s goal is to figure out how we can minimize the impacts as best we can and bring as many benefits as we can, with constrained funding,” Starr explained.
But once the construction is complete, it’s possible you won’t notice many of the improvements, other than some thicker walls, thicker columns and thickened beams. In the Social Sciences and Humanities building, for example, some of the seismic connections require welding in the ceiling, which can be completed overnight while each office is closed for a couple of days and then reopened without other visible changes.
Though funding is limited to structural improvements and critical deferred maintenance, the team is working to leave behind an improved experience for the building’s users. This can include addressing rooms that are too hot or too cold, renovating restrooms that have poor finishes or odors, painting the lobby, painting the exterior, installing a sidewalk or new landscaping.
“By packaging the seismic work with other updates, the next time a lab renovation is needed the budget won’t need to account for accessibility or fire and life safety improvements because that work will have been done,” Starr said. “Though seismic improvements may not result in a complete overhaul of a building, they are an investment that future renovations can stand on.”