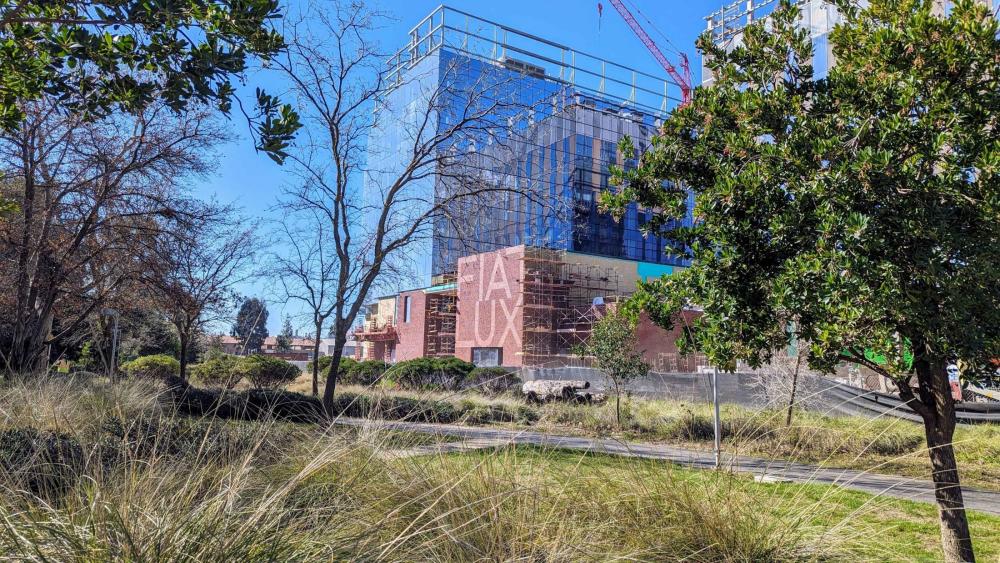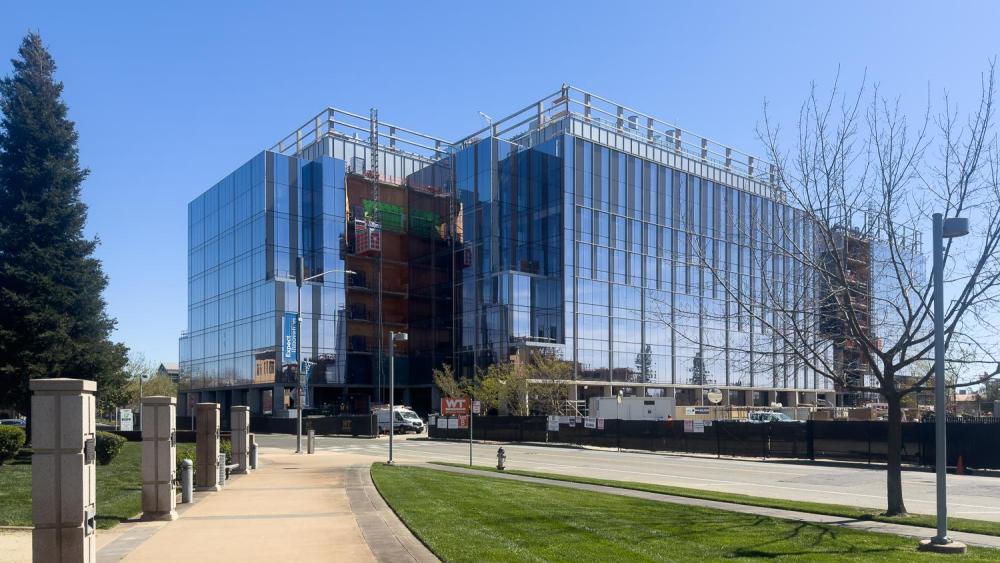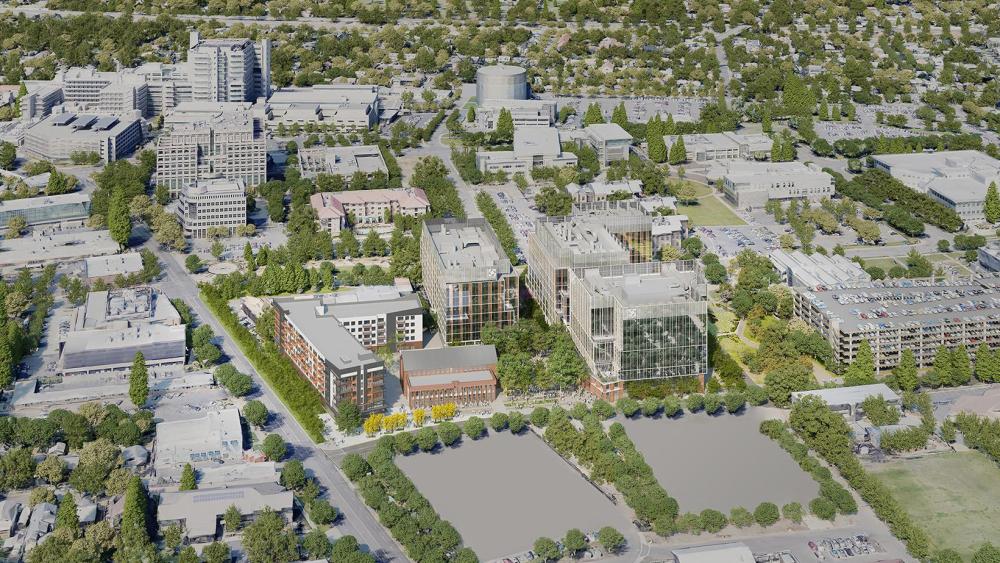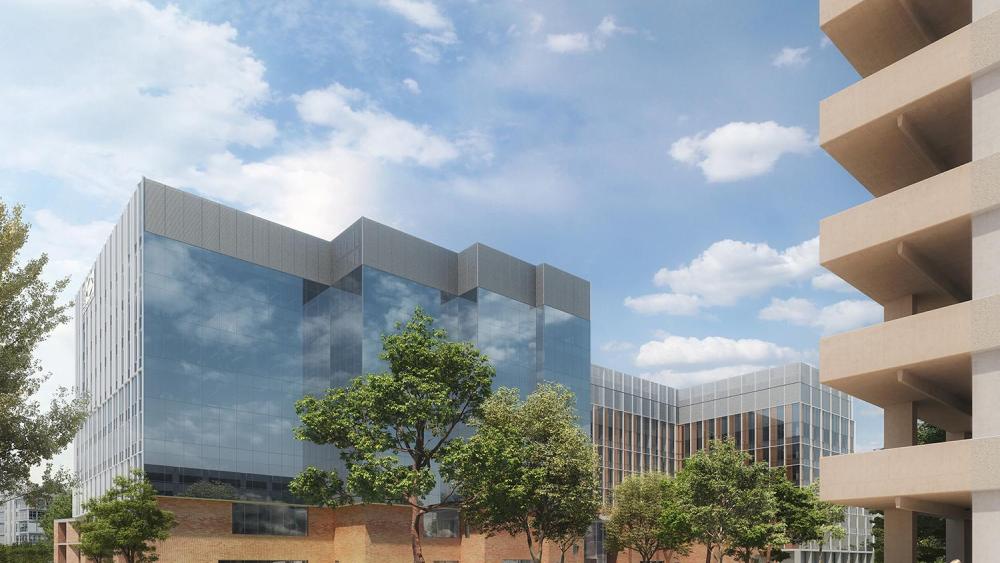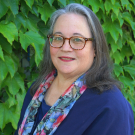100%
Design
100%
Construction
Spring 2025
Phase I Completion Date
$1.2B
Phase I Project Cost
About this Project
Aggie Square will be an innovation district unlike anything the university has ever taken on before – a place where university, industry, and community meet to create opportunities for everyone. Located on the UC Davis Sacramento campus, Aggie Square will house business partners and community-based programs together with UC Davis innovation and research to create a stronger and healthier shared community. The first phase of Aggie Square features state-of-the-art research facilities, modern office and mixed-use space and world-class amenities. The result will be a unique live/learn/work/play environment that values inclusion, advances human health, enriches lifelong learning, develops emerging technologies, and sets the stage for creative collaborations.
Learn More About Aggie Square Subscribe to the Aggie Square Newsletter
More information

New Report: Aggie Square Boosts UC Davis’ $13.2B Annual Economic Impact
UC Davis Dateline | February 20, 2025
Project Location | Sacramento Campus |
Client | Campus |
Developer | Wexford Science + Technology |
Design Team | ZGF Architects |
Contractor | Whiting-Turner |

