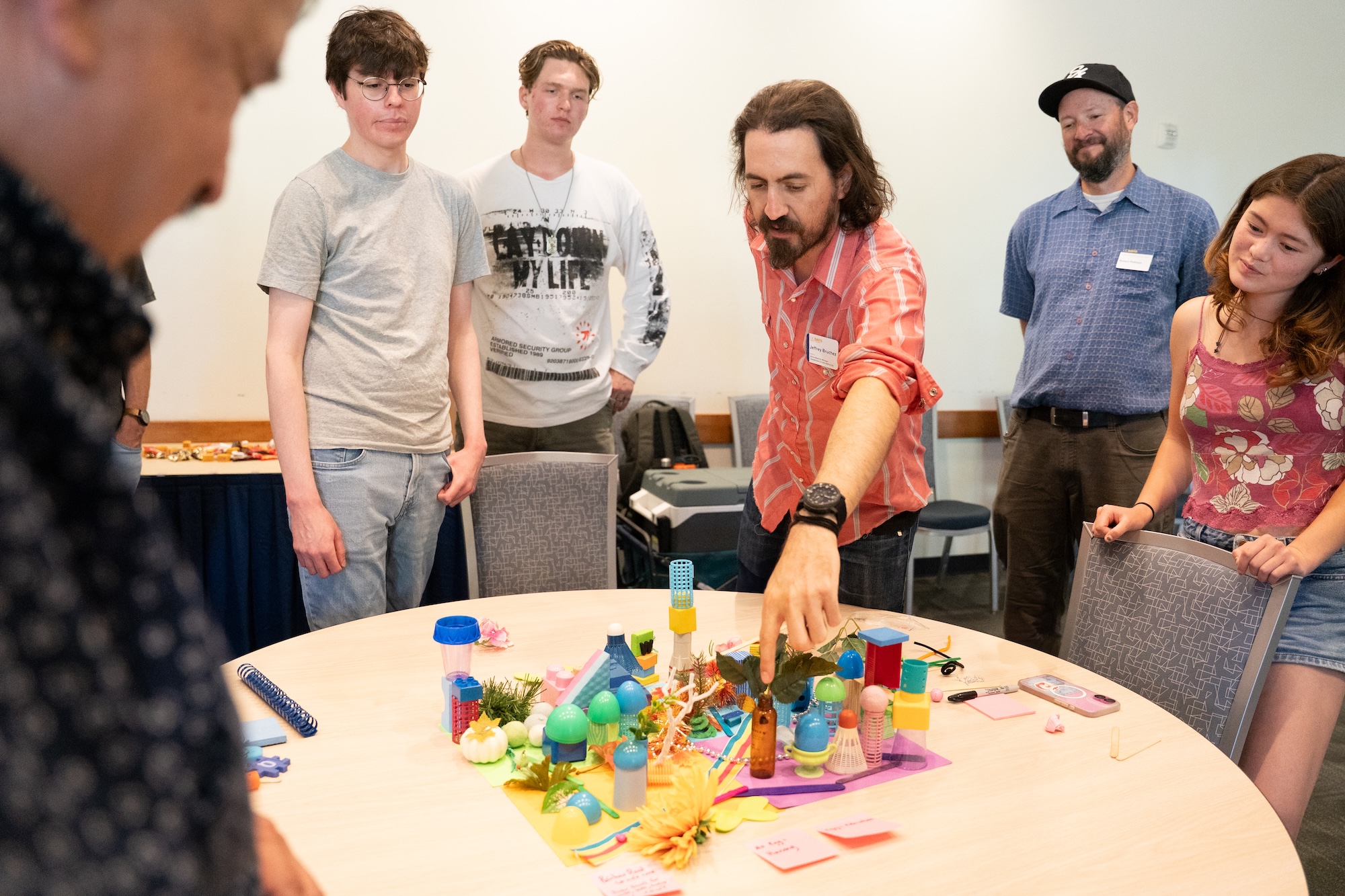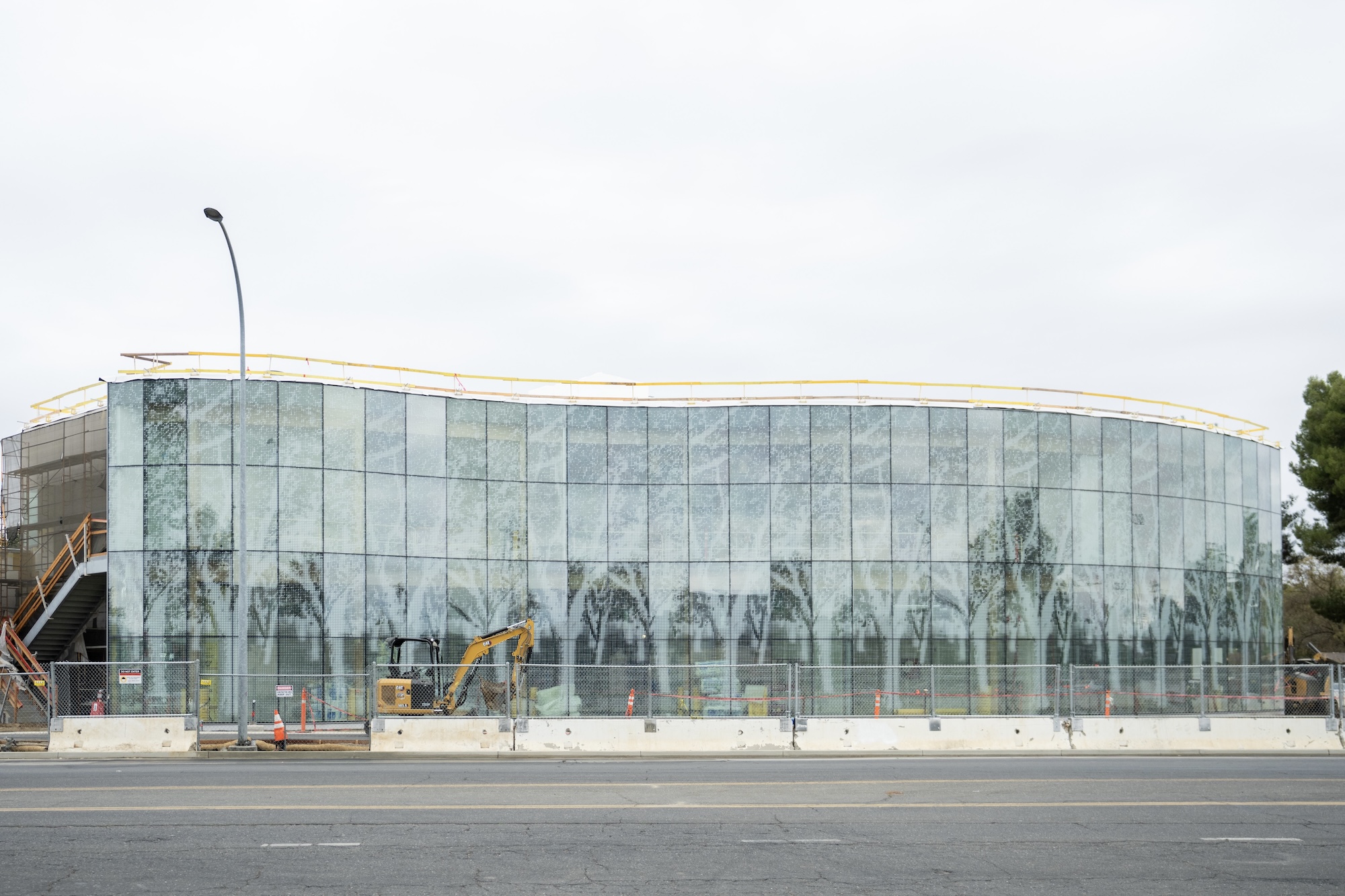
From Surveys to Sidewalks: How Campus Planning Shapes the UC Davis Experience
The UC Davis campus is a living and ever-changing space, shaped by every tree, landscape, building, road, sidewalk and sightline. The charge of Design and Construction Management’s Campus Planning team is making sure that the built environment — especially, all the in-between spaces — comes together to create safe and enjoyable experiences for the tens of thousands of students, employees and community members that live, work and learn here every day.
“We have these remarkable and inspiring buildings, and we look to our Campus Planning team to ensure each one becomes an integral part of the campus fabric,” said Julie Nola, university architect and associate vice chancellor of Design and Construction Management.
In order to create a cohesive tapestry, campus planners look at every project through a long-term, wide-scope lens, “making sure all the small decisions are in alignment with the university’s greater goals,” according to Heather Davis, director of campus and environmental planning.
“Our job is to support UC Davis’ growth and academic mission while also protecting the environment and being good stewards of the land and resources,” Davis said.
A roadmap for the campus of tomorrow
The goals and long-term vision for the university are codified in guiding documents created by Campus Planning, most notably the Long-Range Development Plan, or LRDP.

“The biggest, most important project I’ve worked on at UC Davis is the Long Range Development Plan,” Davis said. “It sets intentions relating to growth, sustainability, inclusivity and focusing investments, while letting the public know where we’re heading.
The LRDP helps inform campus planners how they make big and small decisions that shape the built environment of the university. Since the latest edition was published in 2018, the LRDP has been useful in streamlining projects.
“When someone comes to us with a project based on a need we anticipated in the LRDP, we can efficiently find how it fits into our vision of campus,” Davis said. Examples of projects identified in the LRDP that have since been constructed include the expansion of West Village, the Orchard Park redevelopment, the Arboretum Waterway Flood Protection and Habitat Enhancement Project and the Edwards Family Athletic Center.
While several projects included in the LRDP have been completed, the document is far from a step-by-step guide for campus development.
“The LRDP is not designed to be prescriptive, it’s designed to be interpreted as context changes,” Lucas Griffith, executive director of Campus Planning & Sustainability, said. “Planning is a process not a product.”
Community feedback informs sustainable transportation plan
A crucial component of this process is efforts like Moving Forward Together. Moving Forward Together is an ongoing engagement campaign to gather feedback from community members on how they get to and around campus, including identifying potential safety issues and other opportunities for improvement.
“I love when we can get out and engage one-on-one. Hearing directly from people who are moving through these spaces helps us do our job better,” Davis said.
The ultimate goal of this campaign is to use the feedback to create a Sustainable Transportation Plan that will help inform and prioritize future outreach, policies and transportation infrastructure projects. There will be several opportunities to contribute to Moving Forward together online and in-person this fall, including pop-up events at the UC Davis Farmer’s markets, tabling at the Co-Ho and more.
Planning a project from blueprints to bike paths
At the project level, Campus Planning provides their expertise starting with site selection, determining what sites on campus are suitable for a given project considering its goals and accounting for how the project will impact adjacent spaces. Over 3 years ago, Campus Planning underwent this process for the Resnick Center for Agricultural Innovation — a 34,000-square-foot, state-of-the-art hub populated with classrooms, labs and research spaces — opening its doors in fall 2026.
“We considered the size of the project, both in terms of square footage and of traffic to and from the building as well as proximity to agricultural fields in west campus to land on a location,” Griffith said.


Once a site is selected, Campus Planning can determine more specific aspects of the project, like where the front entrance will be, how deliveries will be made and where bike parking will go. In the case of the Resnick Center, Griffith mentions the planning process included incorporating architectural elements to visually link the building with the Edwards Family Athletics Center, located just across Hutchison Drive. The location of the Resnick Center being in close proximity to an entrance to campus from Highway 113 also offers opportunities to create an intentional “threshold” to the university.
“We’re really trying to develop the area to serve as a gateway to UC Davis,” Griffith said. “We want these new buildings to come together with the landscapes and cycle tracks to signify that you’ve arrived.”
A crucial aspect in planning for any project, is ensuring that the transportation infrastructure can support it. This can mean revamping a nearby bike circle to accommodate increased cyclists heading to a new classroom building or — as is true for the Resnick Center — it can cover a whole suite of improvements.
According to Griffith, over 10,000 vehicles a day go through the adjacent intersection of Hutchison Drive and La Rue Road. The area, like many on campus, also sees the use and interaction of multiple modes of transportation, including bikes, electric scooters and pedestrians. Developing a solution that promotes safe travel as traffic increases in an already busy area has been a priority in the project since its inception — one that has been spearheaded by Campus Planning. The result is the addition of a new set of traffic lights at the intersection of Hutchison and Extension Center Drive, allowing for left turns onto Extension Center Drive from Hutchison Drive (and vice versa); the connection of two cycle tracks to make one continuous path from West Village to core campus; and the (slight) relocation of a bus stop.
As UC Davis continues to grow, the Campus Planning team will continue to play an invaluable role in the construction and planning process, ensuring campus continues to be a beautiful, enjoyable and sustainable place for students, employees and community members for years to come.